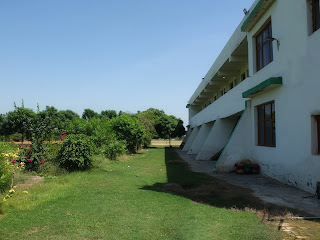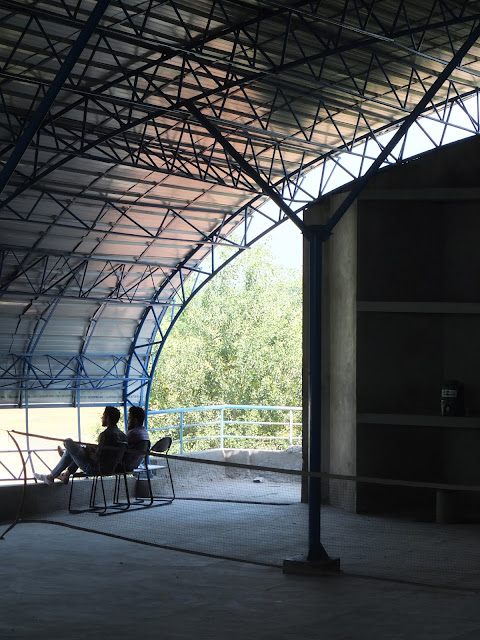Jasmeer Singh Jaijee Degree College
Location: Gurney Kalan, Punjab
Client : Mr. I S Jaijee
Construction : due completion 2017
Revisiting an old project after two decades, this modern extension to Jasmeer Singh Jaijee Degree College provides the village of Gurney Kalan with a unique place for student and community interaction.
The focal point of the Campus, the circular structure stands in contrast to the surrounding rectangular buildings. The auditorium therefore feels special, as a modernist addition to the campus.
In this Rural area, The auditorium was designed instilling a strong sense of clinical austerity for the inner area, all the while delivering a sculptural quality to the outer shell.
Purity is an essential focus of the building and a consistent driving concept for the architectural design. The building is executed using a steel shell making use of Pre.Built manufacturing.
The project in hand goes beyond offering a mix of dynamic visual cues and timeless archetypes for a technoscientific locale.
Outdoor space is an important feature in the college campus. A central courtyard and semi-enclosed terrace at the entrance provide additional space to enjoy the weather, also providing shade for hot summer months.
Slated to open in December 2017, the project will set a new standard in sustainable and community-centered design for academia in the sangroor region of Punjab. We are approaching the culmination of nearly two decades of planning, design and construction activity.
Creating an environment inclusive of both community and students was a key goal of the design.
The college campus is growing also adding educational streams and increasing student intake, from humble beginnings to around 1200 students who are studying here presently.
With an emphasis on the holistic, the college will embrace evidence-based design features, like plentiful views of nature, access to the outdoors, and abundant natural light as well as a host of innovative sustainability features, the creative use of recycled and reclaimed local materials, and a unique external shading system to reduce the need for air conditioning.
The focus was on creating a comfortable atmosphere for students and community that also incorporates operational efficiencies to ensure the best care.

photographs during construction below
 hoto
hoto



















Sir, Vijay from everest industries, I congratulate everyone who participated in completing this esteemed project.
ReplyDelete