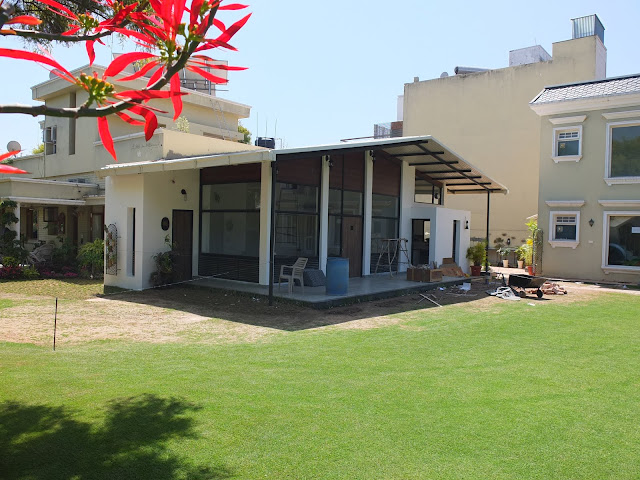Case Study - Prefabricated BREEZE HOUSE - 44’ X 27’

Metal is more refined than Concrete
Metamorphosis integrates efficient, design-led architecture with modular prefab construction. Whether we are creating a modest country weekender or a landmark home in an expensive street, each prefab home is tastefully designed and built in modules.




Why go prefab?
Eco friendly
The controlled environment of a factory allows for more accurate construction, tighter joints and better air filtration, which in turn allows for better wall insulation and an increase in energy efficiency.Speed
Portable construction takes significantly less time to build than on-site construction. In many instances, prefabrication takes less than half the time when compared to traditional construction. This is due to better upfront planning, elimination of on-site weather factors, subcontractor scheduling delays and quicker fabrication as multiple pieces can be constructed simultaneously.Consistent quality
Metal is more refined than concrete - since prefabricated construction occurs in a controlled manufacturing environment and follows specified standards, the sub-assemblies of the structure will be built to a uniform quality. Construction of site-built structures are dependent upon varying skill levels and the schedules of independent contractors. These all contribute to the craftsmanship and overall quality of given structure.Reduced time
Since many components of a building are completed in the factory, there is significantly less truck traffic, equipment and material suppliers around the final construction site. This limits the disruption of traditional jobsites that suffer from noise, pollution, waste and other common irritants. This streamlined approach to construction provides a far more efficient atmosphere for productivity, and eliminates unnecessary distractions and interference that are typical of construction sites.Safety
Since sub-assemblies are created in a factory-controlled environment utilizing dry materials, there is less risk for problems associated with moisture, environmental hazards and dirt. This ensures that those on the construction site, as well as a project’s eventual tenants are less likely to be exposed to weather-related health risks.Smarter systems



Emphasis on speed - we will change your mind about prefabricated houses.
Enticing solutions
Steel building is fast - with the continued popularity of prefabricated construction, it is likely that it will only continue to grow in popularity. Customers who choose this option are able to enjoy a high quality, quicker, cost-effective, and eco-friendly construction method. Prefabricated construction is proving to be an extremely viable option, and as manufacturing technology continues to improve, expect to see its benefits and advantages rise in the future.BREEZE HOUSE - 44’ X 27’
Location: H.No. 339, Sector 9, ChandigarhClient: Mr. Yuvraj Sekhon
Construction: completed March 2019


The breeze house is an Art Nouveau extension to an old contemporary design Chandigarh villa. Located in a 4 Kanal plot in an old locality - with the house owner being an aficionado of gardening, the extension overlooks a beautiful well pruned and well-watered garden which is a marvelous showcase of landscape design all credits to the owners' hard work.
The building has been made using prefabricated elements.



The extension is a change from the existing character of the house which has been done with intent as its primary usage is to be party hall for guests with access from the outside without compromising on the privacy of the main house. The party hall has an attached toilet and kitchen. This new kitchen is separate from the main kitchen of the house but is connected to it via an ambulatory for complimenting the requirements of the main kitchen.


As part of the extension, landscape design extends towards the courtyard with the use of ceramic tile with mixing & matching in mosaic designs with granites and natural stones to achieve a unique Art Nouveau aesthetic.
The extension uses insulated prefabricated roof panels to achieve sustainability by increasing thermal insulation. The roof panels are PUF panels manufactured by the folks at Synergy Thrislington.
The curtain wall which uses glass and HPL is south facing with overhang calculated to prevent direct sunlight from entering the hall - thus ensuring energy efficiency. The clean lines of the architecture and precise use of materials come together quite elegantly - Perfect for entertaining friends and family.




Modular construction delivers a building of superior quality in less time, at less cost, and with less waste than traditional construction methods, making it little surprise that the processes is gaining popularity in India and around the world.
Get in touch with us to get a price estimate for your prefab build.

What a fantabulous post this has been. Never seen this kind of useful post. I am grateful to you and expect more number of posts like these. Thank you very much.
ReplyDeletemodular buildings connecticut
This article perfectly highlights the growing appeal of prefabricated homes. The focus on eco-friendly design, speed, and consistent quality is impressive. I especially appreciate the blend of modern architecture with sustainability. Modular Homes Wellington follow similar principles, offering efficient, high-quality solutions that redefine contemporary living. Great insights on prefab benefits!
ReplyDelete