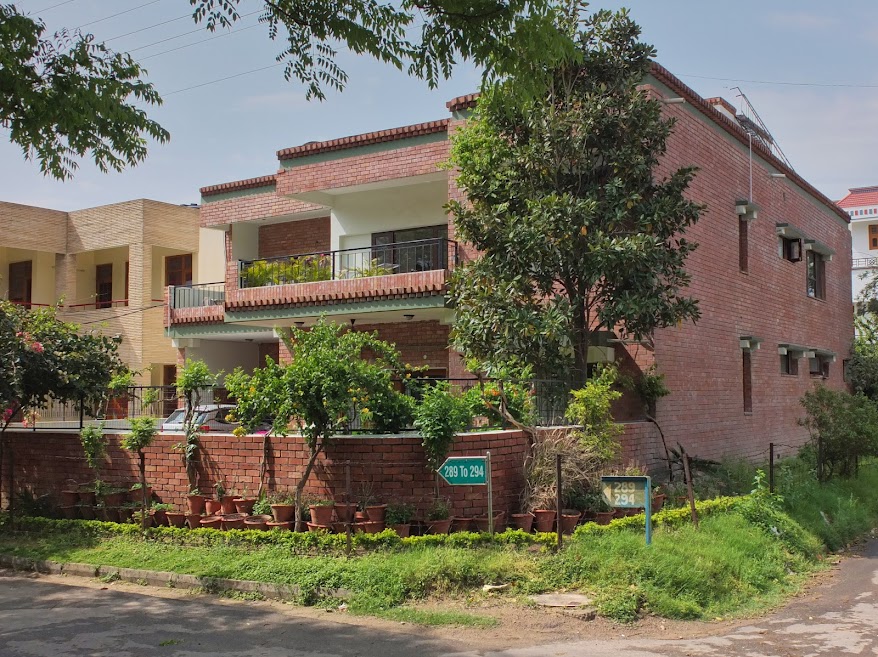Location: Sector 4, Mansa Devi
Complex, Panchkula
Construction: completed 2015
RESIDENTIAL
Situated in a calm locality, a peaceful
Mansadevi neighbourhood with excellent views of the Shivalik Hills, This Doctors Residence lies in front of a lush green community park.
This ethnic extension of the family home was done positioning
the extension for great views and to maintain absolute privacy.
The structure is a RCC frame with with wall made out of insulating AAC blocks with
a courtyard style planning that consists of three levels.
The façade of the extension retains the old character of the building
 |
| Front Elevation of Residence with articulate
detailing |
 |
| The above view of the extension shows how a hybrid structure was integrated with the existing old structure. |
 |
RCC Frame withwalls made out of insulating aac blocks
|
 |
| Extension at Second Floor Lvl |
 |
| View from courtyard to the terrace above on the first and second floor respectively. |
 |
Ground Floor
|
 |
First Floor
|
 |
Second Floor
|
















